
Shopping Plaza Wall Damage
Foscadh engineering performed a rapid structural evaluation on this commercial building wall that was severely damaged by a vehicle impact. Our analysis and repair procedure allowed the building owner to more quickly restore the occupancy of the building saving both time and money.

Portland Back Cove West Precast Storage Conduit
Foscadh designed a 1,690 ft long, two-barrel precast concrete storage conduit designed to hold 2.25 million gallons of combined sewer and stormwater overflow for the city of Portland, ME.

Heavy Duty Lifting Beam Designs
Structural engineering for Super-Bar lifting beam company of Florida, designing various lifting beam configurations with lifted loads over 230 metric tons!

Davis Brook CSO Storage Tank
Contractor value engineering and rebar layout drawings for $31 million combined sewer overflow storage tank. This tank holds 3.8 million gallons of stormwater and sewage while it awaits treatment.

Marsh Bridge Abutment Sloped Formwork
Design of wooden formwork for new concrete abutment cast against existing granite block abutment.

Camp Kippewa Bunk House
Structural engineering design of summer camp dormitory bunk house supported on elevated helical pile foundation system.

University of Maine Precast Steam Vault
Structural design of a precast, buried vault housing the main steam and condensate lines for the University of Maine.
* Project engineering by Ian Riley while employed at a previous firm.

Paper Mill Boiler Explosion Evaluation
Structural inspection of recovery boiler building’s structural framing following a smelt-water explosion.
* Project engineering by Ian Riley while employed at a previous firm.
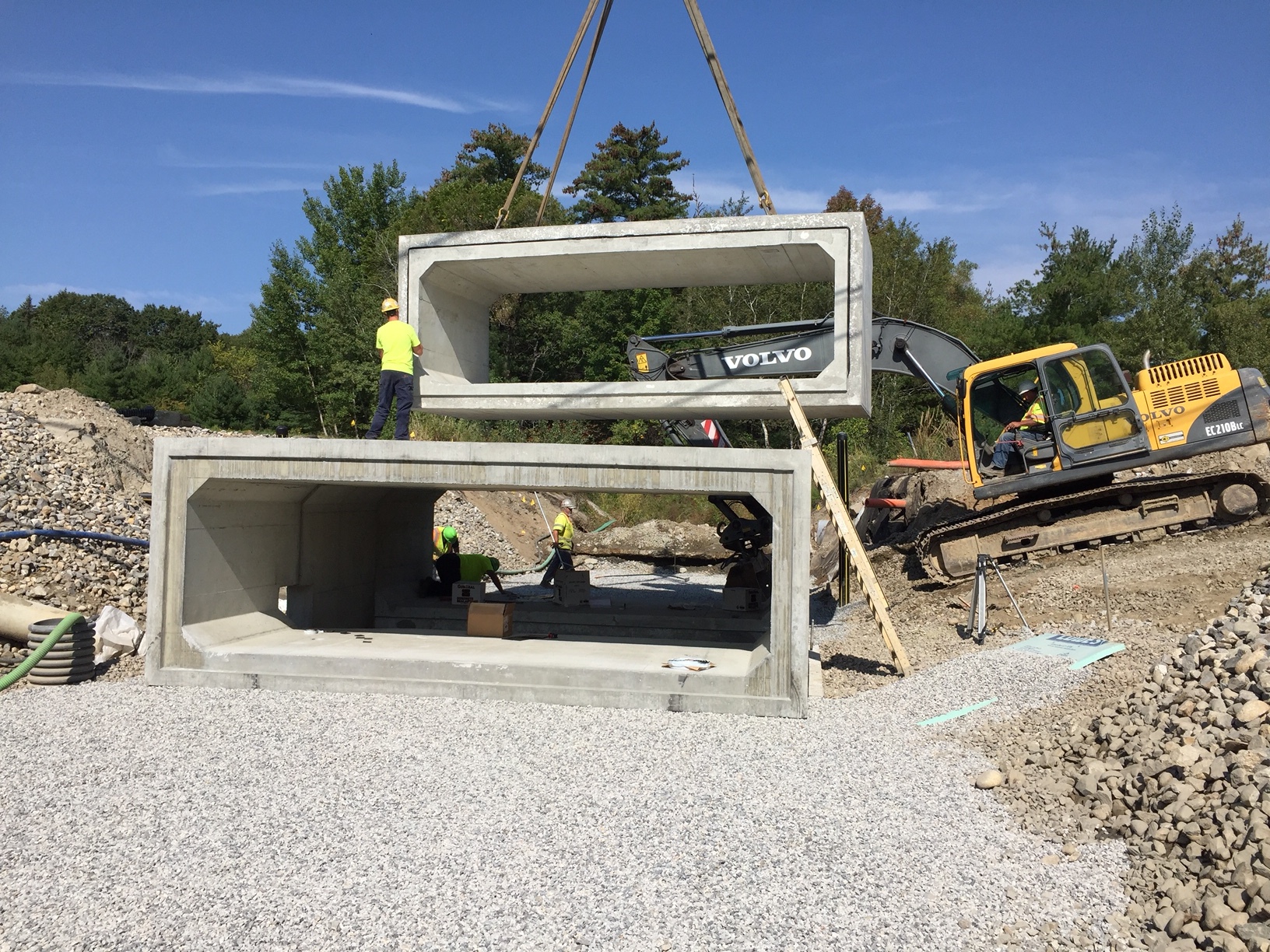
Lewiston Precast Box Culvert
Large precast concrete box culvert for the town of Lewiston, Maine.
* Project engineering by Ian Riley while employed at a previous firm.
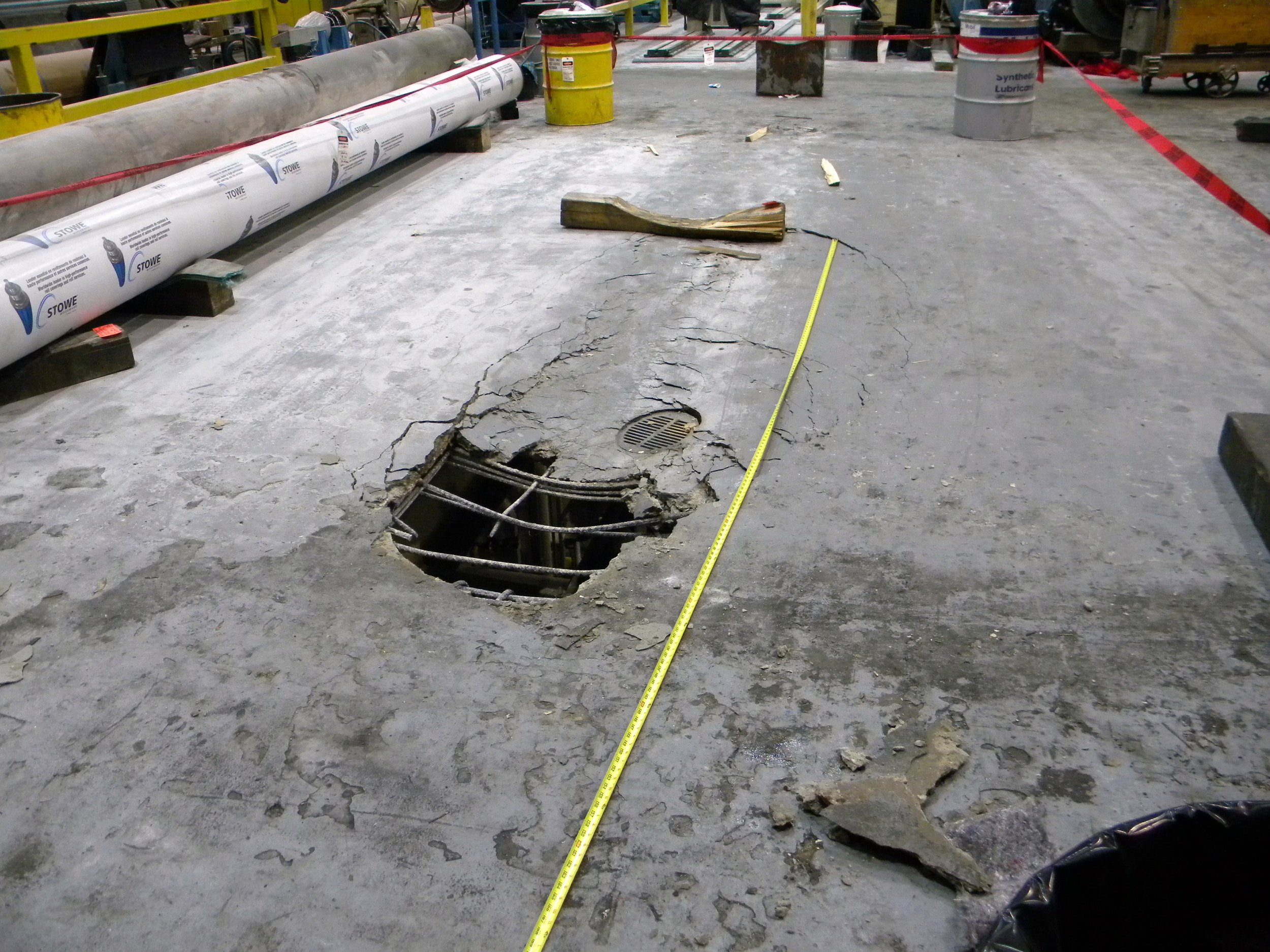
Paper Mill Floor Collapse
Floor collapse due to improper loading of elevated concrete slab. Failure analysis and repair procedure design.
* Project engineering by Ian Riley while employed at a previous firm.
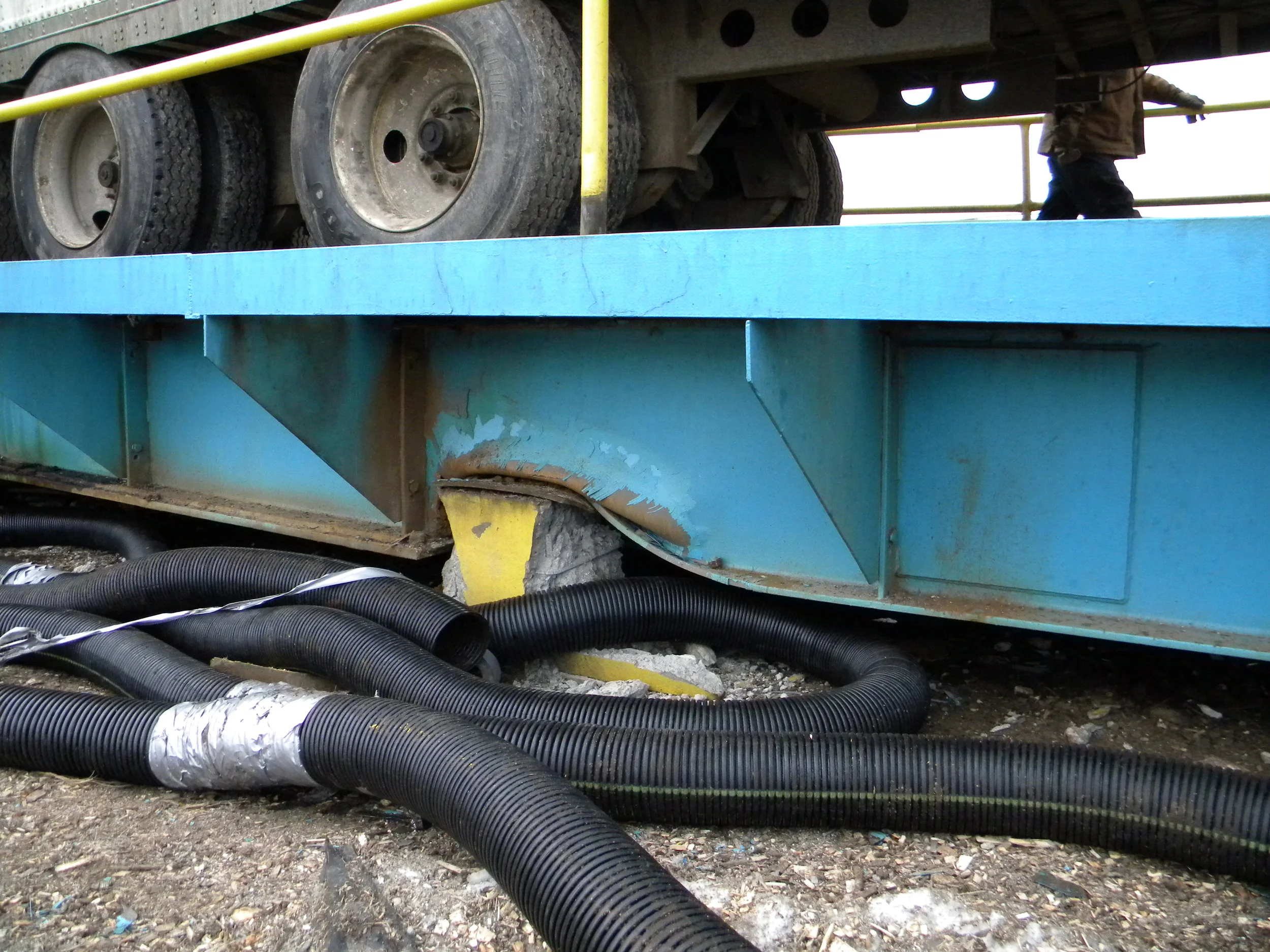
Pulp Mill Truck Dumper Repair
Inspection and repair of a truck dumper frame following the collapse of one of the hydraulic cylinders during operation.
* Project engineering by Ian Riley while employed at a previous firm.

Town of Burlington Fire Station
Structural design of insulated concrete form walls for town fire station and emergency shelter.
* Project engineering by Ian Riley while employed at a previous firm.

Paper Mill Access Platform
Design of worker access platform at Huhtamaki paper mill in Waterville, Maine.
* Project engineering by Ian Riley while employed at a previous firm.
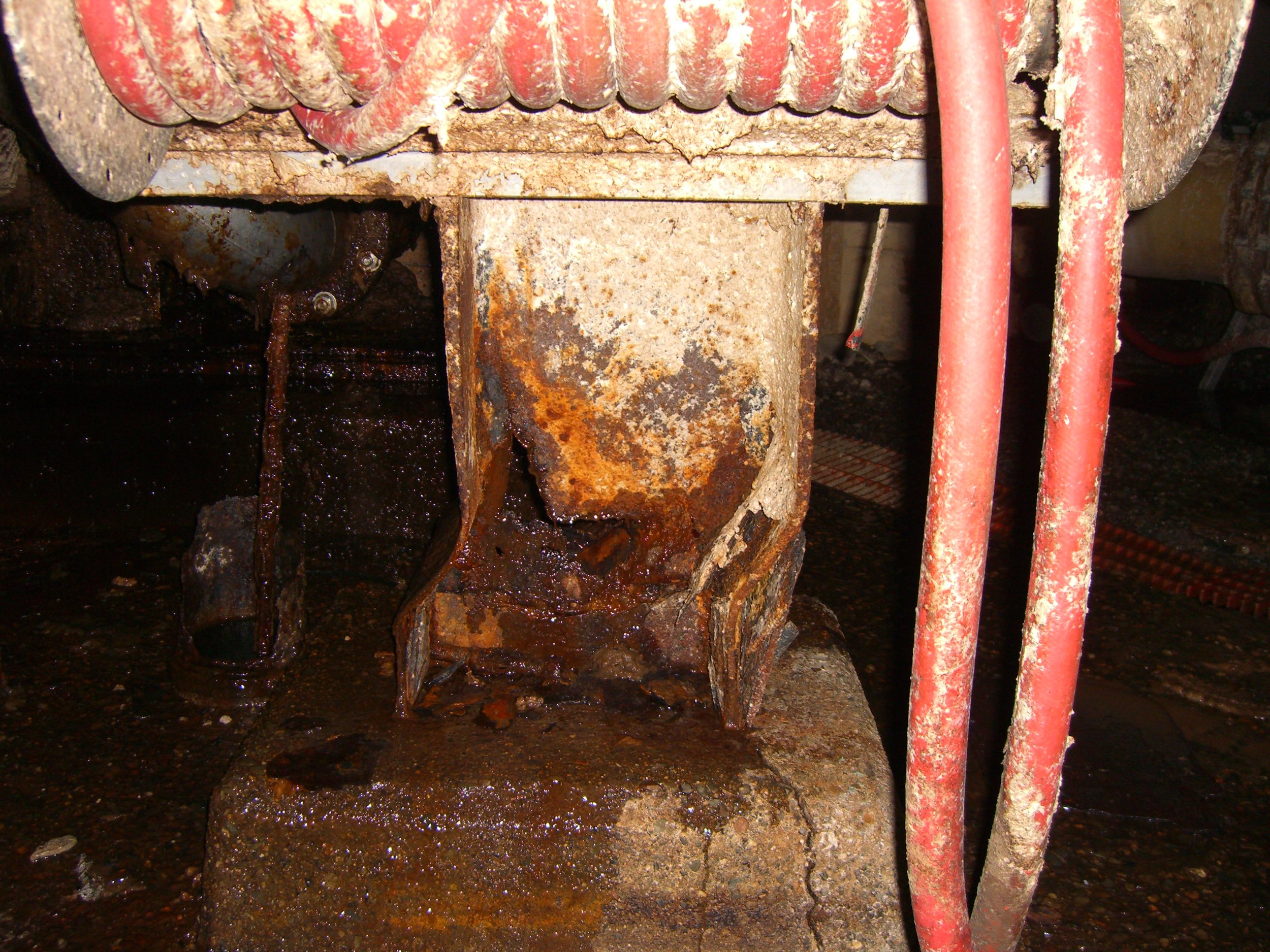
Paper Mill Column Corrosion and Collapse
A mill column supporting 10+ stories of heavy industrial loads was allowed to corrode excessively due to exposure to harsh chemicals and a high-moisture environment. Column was evaluated and a jacking and repair solution was prepared.
* Project engineering by Ian Riley while employed at a previous firm.
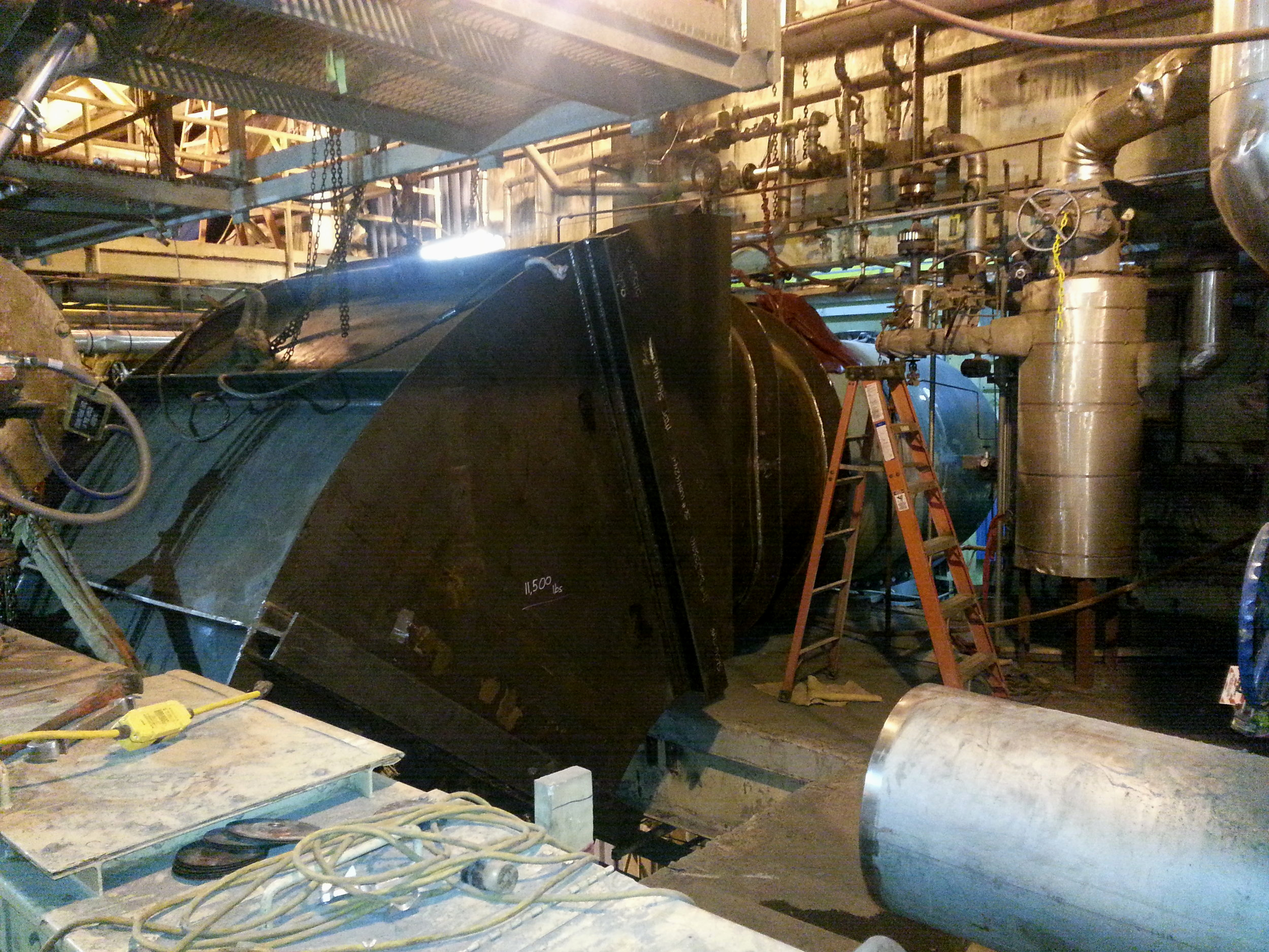
Installation of Turbine Ductwork
Modified floor framing and building cross bracing to accommodate large steel ductwork.
* Project engineering by Ian Riley while employed at a previous firm.

Floating Concrete Slab Repair
Design and oversight of the repair of the concrete and reinforcement on the edge of a floating concrete slab for the wave tank at the University of Maine.
* Project engineering by Ian Riley while employed at a previous firm.

Sappi Paper Mill Shutdown Supervision
Overnight supervision and support for paper mill annual maintenance shutdown.
* Project engineering by Ian Riley while employed at a previous firm.

Wood Framed Elevator Shaft Design
Design of a wood framing for an elevator shaft in an existing, historic building.
* Project engineering by Ian Riley while employed at a previous firm.
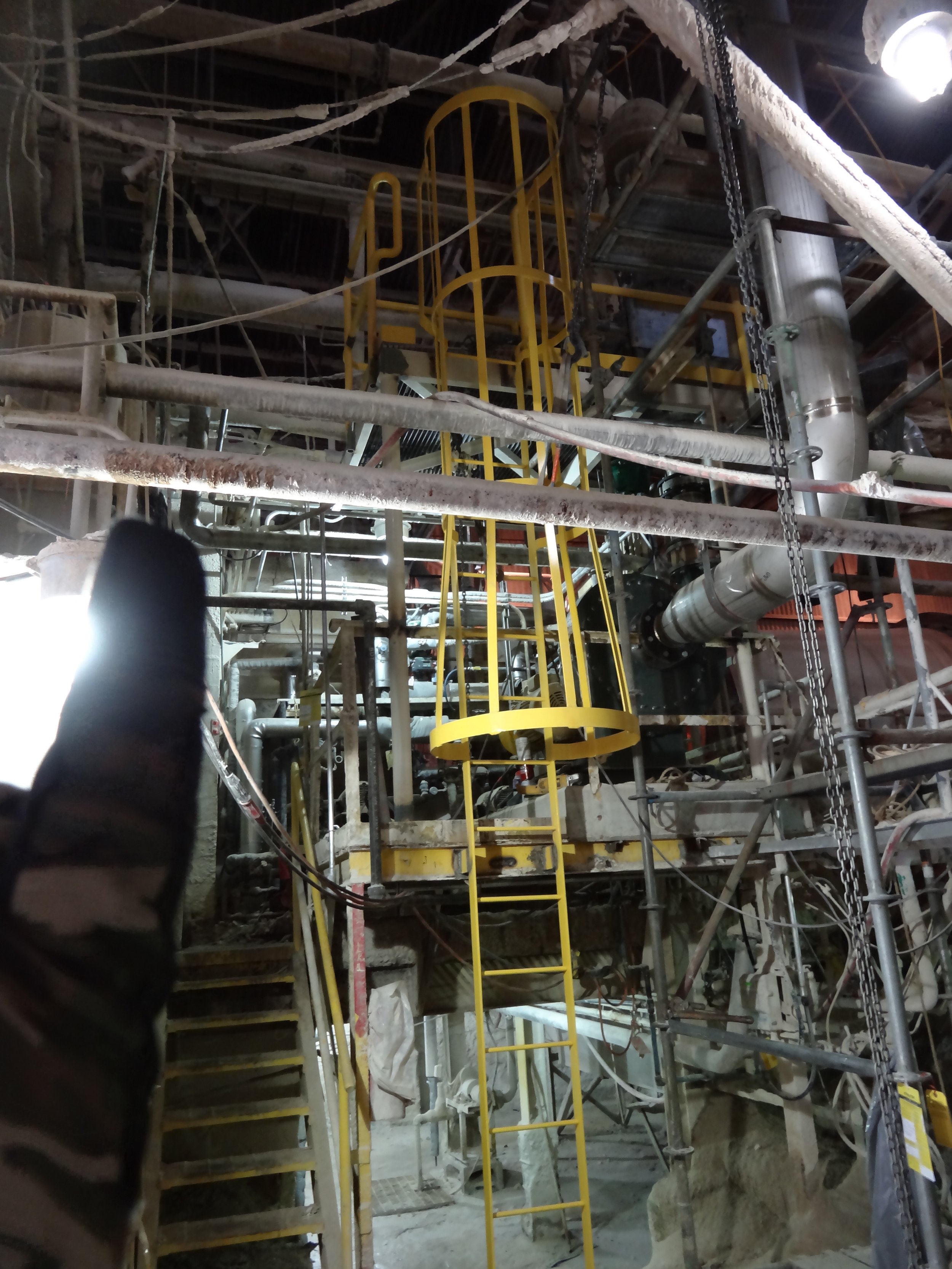
Lincoln Paper and Tissue Access Platform
Steel access platform at Lincoln Paper and Tissue lime kiln building for new natural gas system.
* Project engineering by Ian Riley while employed at a previous firm.

Paper Mill Pipe Bridge
* Project engineering by Ian Riley while employed at a previous firm.

Precast Concrete Bridge Deck Panels
Lifting and handling design of precast concrete, full-depth bridge deck panels.
* Project engineering by Ian Riley while employed at a previous firm.

Tremont Voided Slab Bridge Panels
Precast, prestressed, voided slab panels designed per MaineDOT specifications. Notable for using stainless steel rebar for maximum bridge durability.
* Project engineering by Ian Riley while employed at a previous firm.

Maine IF&W Shooting Range Panel
Precast, prestressed concrete baffle panels. Positioned and angled to deflect errant bullets at shooting range.
* Project engineering by Ian Riley while employed at a previous firm.























